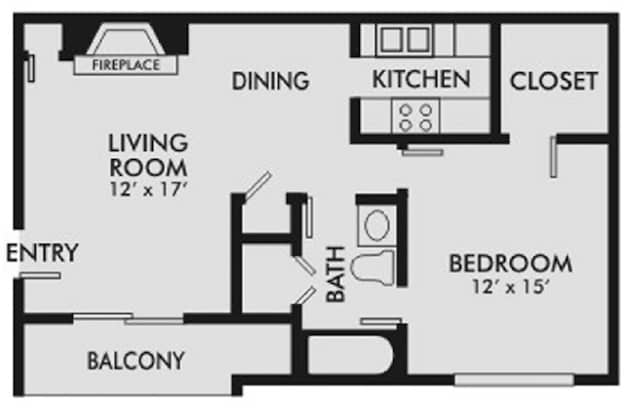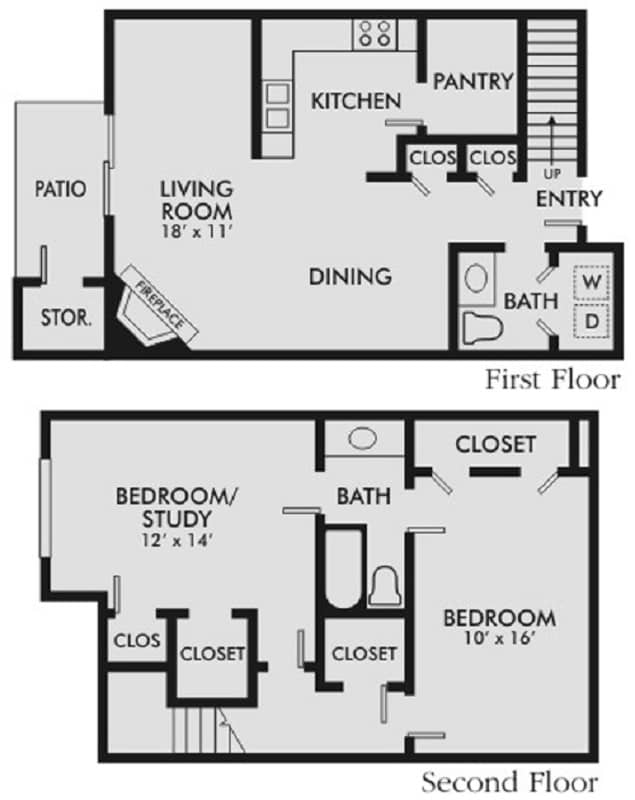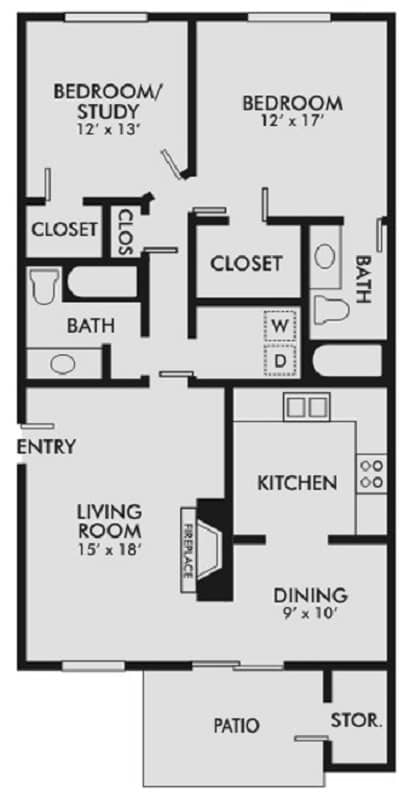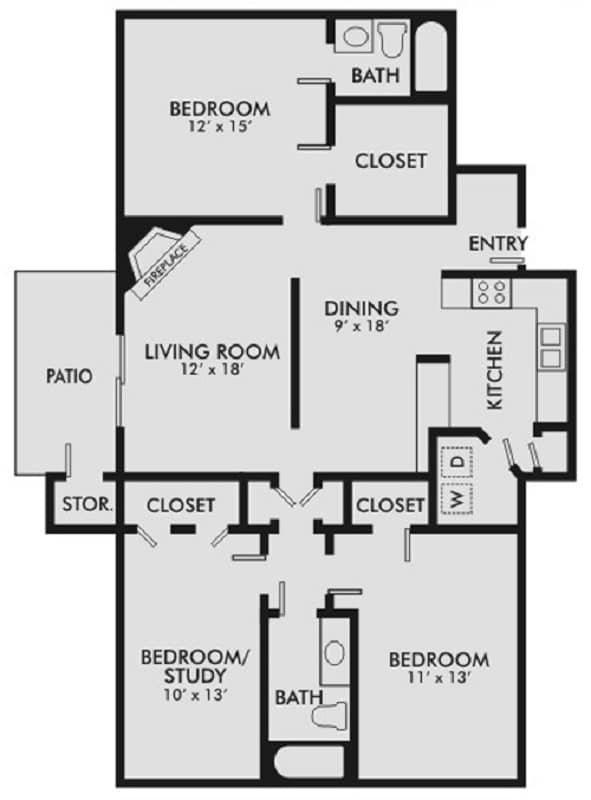FLOOR PLANS
SPACIOUS APARTMENTS IN HUNTSVILLE, ALABAMA
-
ONE BED/ONE BATH
ButtonONE BED/ONE BATH
1 Bed
1 Bath
730 Sq Ft
Inquire for Availability, Pricing and Deposit
-
TWO BED/ONE AND A HALF BATH
ButtonTWO BED/ONE AND A HALF BATH
2 Bed
1.5 Bath
1100 Sq Ft
Inquire for Availability, Pricing and Deposit
-
TWO BED/TWO BATH
ButtonTWO BED/TWO BATH
2 Bed
2 Bath
1100 Sq Ft
Inquire for Availability, Pricing and Deposit
-
THREE BED/TWO BATH
ButtonTHREE BED/TWO BATH
3 Bed
2 Bath
1260 Sq Ft
Inquire for Availability, Pricing and Deposit
CALL US TODAY TO REQUEST A TOUR (256) 881-6090
Floor Plan square footage, layouts, and measurements listed on this page are an approximation for illustrative purposes only. Floor Plans are subject to vary between individual homes and should be viewed to determine the suitability for space requirements. Rental rates, deposits, availability, and specials are subject to change without notice. Rental rates and deposits may also fluctuate based on features, locations, lease terms, credit and rental history, income, and other qualifying standards. Occupancy guidelines will apply. Again, the information listed on this page is to be used as a point of reference and is not a binding agreement.
Application Fee: $55 per applicant and occupant aged 19 and older.
GET IN TOUCH
The Reserve at Fairway Hills
CONTACT US
Office Hours:
8:30 am- 5:30 pm Monday through Friday
Emergency Maintenance Number:
256-665-8817
ASSOCIATIONS & AFFILIATIONS







